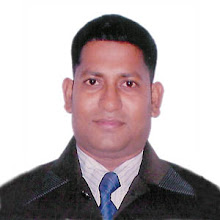When structural elements in steel buildings join together, that process causes torsion. Torsion is the twisting occurring when one stationary object is fastened to another. Stress can occur at one or both ends of the action.
Torsion resides in a number of areas within a pre-fabricated, pre-engineered building. When door jambs or outside masonry walls are fastened to the eave’s underside or the columns within the endwall are built into the sides of the primary structural framework, torsion will result.
Both construction and engineering deficiencies can generate torsion, either by a miscalculation in the initial formula, or a misapplication of a structural element by a worker. Stay diligent when searching for the right steel building manufacturer for the job ahead.
Installing your building will result in normal stress or force being applied. A clear picture of what the building will be used for combined with a suitable foundation underneath is vital for the engineers and designers to understand before starting the actual design.
Cold-formed high-grade steel components that are not a part of the welded pipe are unable to withstand larger torsion forcing without the use of “Kickers.” Kickers are flange bracings which are standard for any steel building. They connect to the rafters and beams to stop any rolling movement from occurring.
If flange support is not suitable for some endwall structural framework or rigid frame (such as a pole barn) a substitute means employs shut tubular segments to replace cold-formed pieces.
Single-sided welds and double-sided welds are commonly used when joining together components. A number of architects and engineers contend that single-sided welds are not sufficient enough for correct structural support. Certain studies have shown that single-sided welds do not adversely affect primary frameworks except during an earthquake.
The movement of the earth can affect the building causing the rafters to shift around the end plates. Structural frames that will encounter fatigue, huge loading forces, as well as sideways force motion should not utilize a single-sided welding process during construction. A double-sided weld is preferred instead.
Rigid steel frames must be tolerant of all loads that will ultimately affect the building. The team needs to take into account gravity loads, wind loads and seismic loads during the planning stages.
Your overall success lies within the early portion of your design. Using the correct calculations, your engineering/designing team can achieve over 90 percent effectiveness when laying out your plans. The end result will be successful as long as you have supplied them with all the necessary information to accomplish this task.


No comments:
Post a Comment